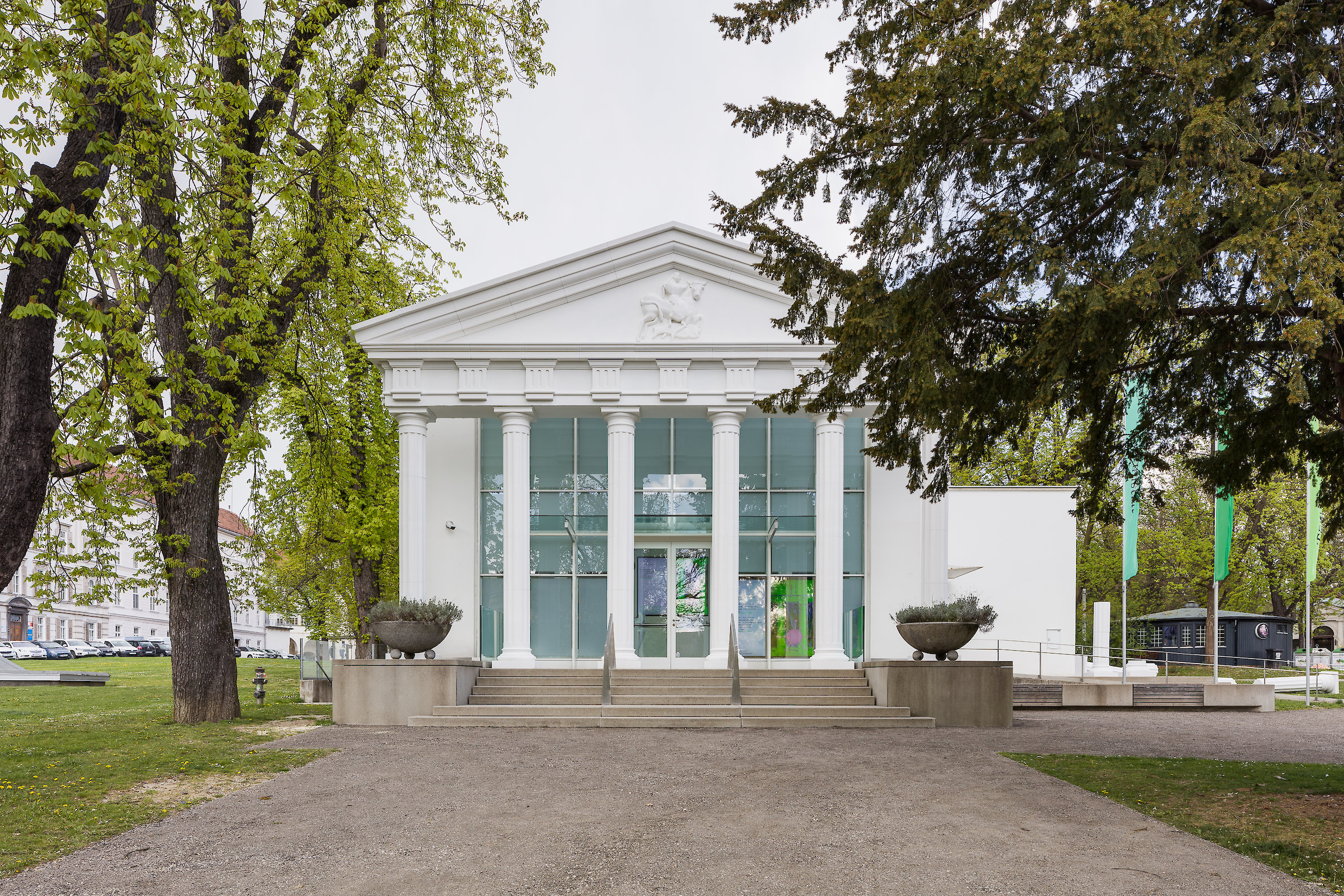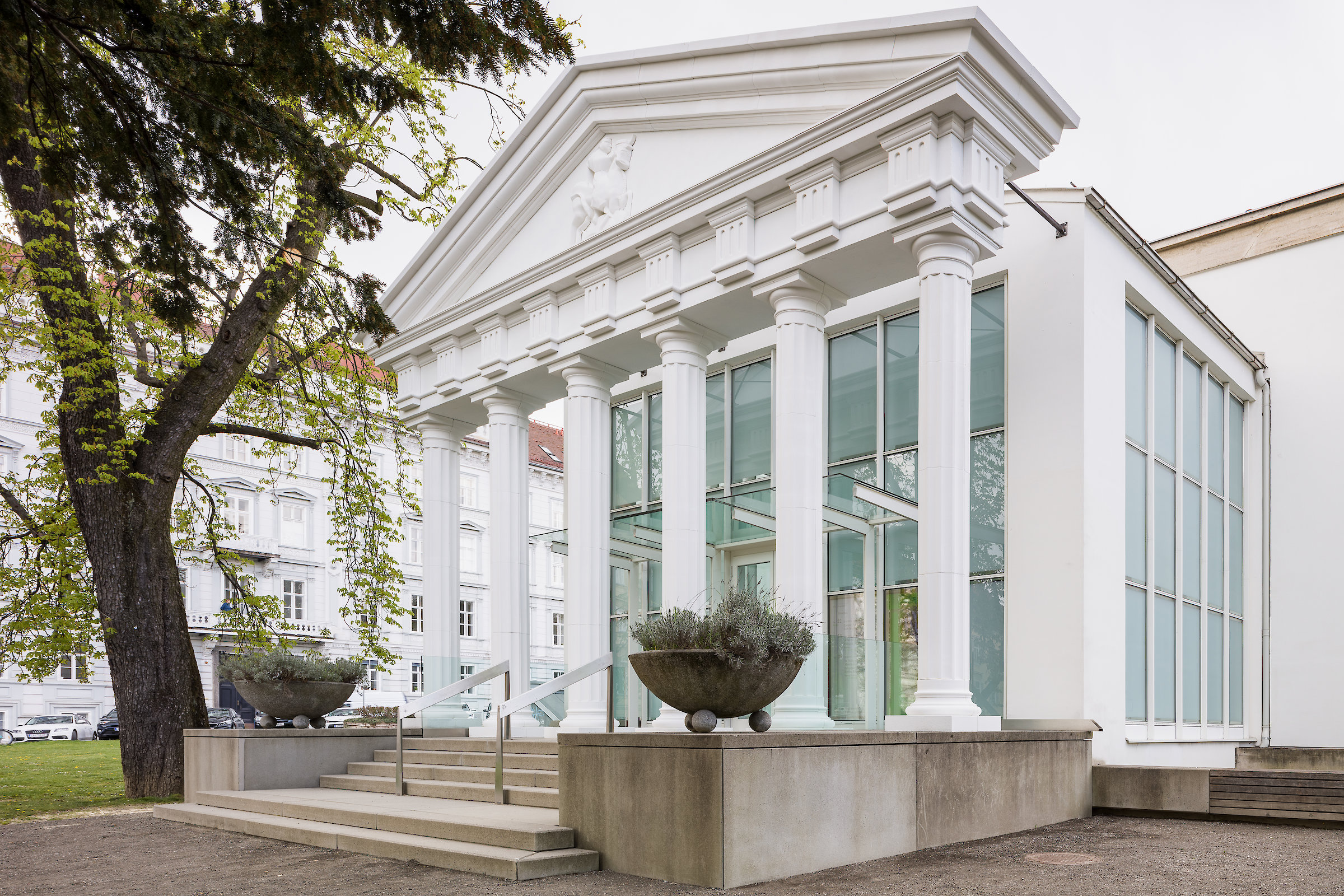Architecture
The building in which the HALLE FÜR KUNST is situated today is one of the first exhibition buildings within Austria that was intended from its beginning as a presentation venue for contemporary art in the sense of a typical white space. The building was erected as a free-standing and late-modern structure at the beginning of the 1950s according to plans by the architect Robert Haueisen and contains classical Hellenistic echoes through the step work construction at the main entrance and the emphasis on the central pediment. To enhance the temple-like impression, some specific modifications were made regarding the architecture of the house as part of the concept of the exhibition Europe: Ancient Future. In a partly iconic and partly ironic way, we are referring to the Greek typology of ancient temples and thereby want to relate to the retro-fictional themes of the exhibition also with architectural means.
Stylized as the Graz-based Temple of Europa (2021), a Doric temple porch was installed in front of the main entrance, consisting of a six-part row of columns and characterized by a specially pronounced relief on the pediment, representing the mythological figure of Europa on the bull. This illusory portal is placed accurately in front of the permanent architecture, similar to a theatrical stage element; it is already visible from the distance and sets the pace of the exhibition design.
The temple was the most important building in ancient Greece and served cultic purposes. In ancient Greece, architectural sculpture was used in temple construction for representative goals, especially on the tympanum, which is the pediment, because here there was enough space to raise the significance of the temple with monumental sculpture. Central to the tympanum of the Temple of Europa (2021) is the iconographic motif, the abduction of Europa, which alludes to the ancient founding myth of Europe: According to Greek mythology, Europa was a Phoenician princess who was abducted by Zeus in the form of a bull.
Further elements of the ancient temple construction can be identified in associative analogy in the exhibition design: Passing through the columned front, the Stella, one enters the anteroom, known as the Pronaos in Greek temple construction. In the exhibition room behind, two so-called Antes were inserted, creating a separation within the main inner room, which was known as the Cella in antiquity. The latter mostly followed a recurring design, was colorfully decorated and characterized by diffuse light, which only entered through the doorway. Here one found oneself in front of a central statue of the gods and the sanctuary behind it. In front of the sanctuary all kinds of offerings were placed, which in turn gave the room partly the look of a museum. Behind the Cella and at the end of the hall was the Opisthodomos, a rear hall in Greek temples that was built symmetrically to the Pronaos. Often functionless, it could serve in some temples for the storage of cult utensils. The apse, similarly laid out in the building, thus becomes a space at the back of the temple corresponding to the Pronaos, which was used in ancient temples to create symmetry between the front and the back of the building. Back outside, a debris field of column fragments refers to the Greek agora, the central marketplace of a city, which invites visitors to rest. With a few selective interventions in the building, the result is an interweaving of architecture and timeline that provides the appropriate stage for the exhibition Europe: Ancient Future.

